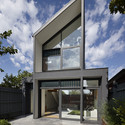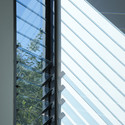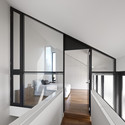
-
Architects: AM Architecture
- Area: 205 m²
- Year: 2012
-
Photographs:Dianna Snape

The owners approached us with a common question. Is it feasible to extend a semi-detached dwelling on a narrow site ? The benefit this property had over comparable detached dwellings was the opportunity to build two levels directly on the party wall. This opened up an array of spatial possibilities allowing a ground floor extension of a new kitchen, dining, meals and living, and on the first floor, a master bed, workstation and en-suite.

The response to the heritage overlay was one of complimentary difference. We searched for forms and materials that would create a relationship with the existing building but ultimately end up in a contemporary expression that would make no apology for being new. The resultant form is a black, single pitched volume that extrudes along the site reflecting same angle as the existing tiled roof, and switching dramatically in direction at the rear, responding to adjoining neighbours sun access and opening up to a north facing rear garden.

The materials and new colours from the existing heritage portico are used internally and externally in the new addition. These common materials serve to bind the two parts together, reinforcing the idea that both old and new, so different in era and style, are borne of the same substance. An important part of the owners brief was a separate dining area screened from the kitchen that would still maintain a spatial connection. This is the first space entered when leaving the old building. It is intended as a night time space, being the deepest into the site and is surrounded by a tactile combination of materials including white bagged brickwork referencing the face brickwork at the front of the building, white painted timber cladding connecting to the painted timber soffit of the portico, glossy white steel plate, exposed polished concrete, charcoal timber shiplap cladding and a timber veneer drinks cabinet. During the day, skylights and long windows wash perpendicular walls, so the space receives a reflected and ambient glow of light.

At the core of the extension is the kitchen with void above, which connects a first floor master bedroom and en-suite in a lofty mezzanine. The kitchen is a timber insertion into a white space, and includes a solid timber island bench that doubles as a meals table connecting directly to the living area. A double height wall alongside the stair has large windows placed at the north end to flood it with clear and coloured light, and a long window running the entire western side, creates ever-changing patterns of direct and reflected light throughout the afternoon and evening. The living area is fully glazed to the northern garden and the first floor the en-suite above sits in a deep white recess for privacy, enjoying a high pitching ceiling that opens the space up to the sky and nearby trees .

The design was the product of a fluid working relationship between the clients and architect with the clients embracing new ideas with enthusiasm. Good communication between everyone led to a pleasurable design process and a building that emerged on the other side with its integrity intact. The extension that eventuated from what was a narrow site feels spatially generous and tactile materials combined with ever-changing qualities of light have created a series of interconnected spaces that are a pleasure to spend time in.

















